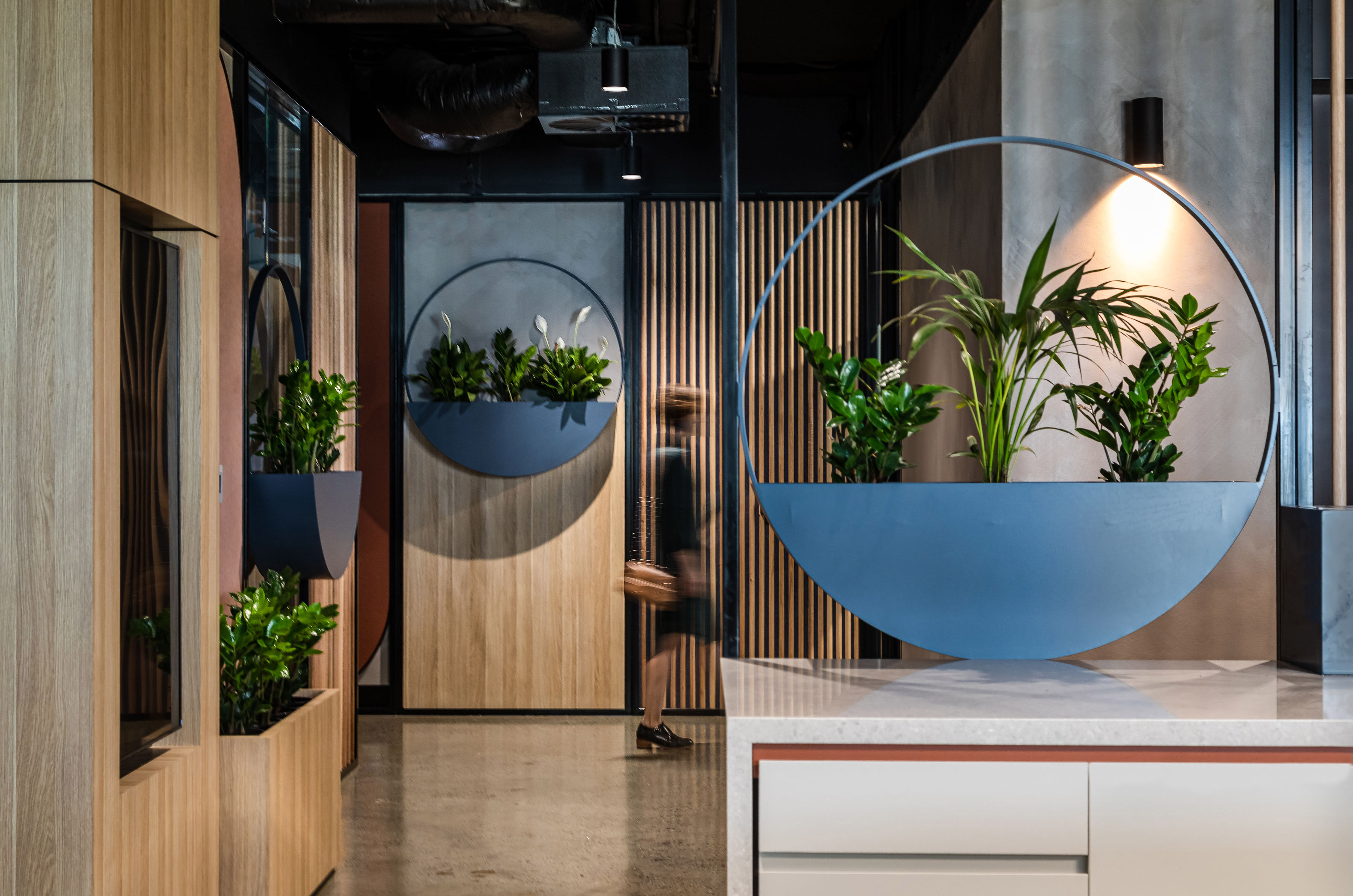WMK have delivered Brisbane's latest evolution of Flex by ISPT in Central Plaza One Annex. Full amenity, short term tenancies that can be adapted to cater for fluctuations in team size, short term projects or shifting business demands and are part of ISPT’s strategy to retain existing tenants who have outgrown their current spaces.
WMK’s work with ISPT highlight the changing dynamic of the work force and of tenant expectations. The 'Flex' spaces reveal how an organisation can use tenant retention tools in combination with traditional leasing tools to differentiate themselves in the market. The ‘Flex’ spaces allow ISPT’s tenants to remain agile and responsive to their changing requirements. The size and configurations of the tenancies have been developed to accommodate a variety of occupancy solutions through rigorous evaluation and research of tenants needs.


The ability to reconfigure and adjust the tenancy space also offers an interesting model for adaptive reuse design. During the design process, WMK paid particular attention to the lifecycle of materials and the ability to reconfigure permanent structures. The concept design explored the question ‘How can something fixed be flex?’. This led to the introduction of circular screens and planter boxes that can be fixed to the walls or placed freestanding throughout the tenancies. This design solution gives context to the space and creates a sense of permanence while also being reconfigurable.
The Central Plaza One Annex space blends ISPT’s corporate DNA with bare industrial elements and warm hospitality finishes to create a unique workplace aesthetic. The moody hallways and breakout spaces offer tenants a chance to exhale. Lower lighting, planters and warm finishes juxtapose the bright high-density tenancies and offer an intimate reprieve. Injections of personality and wellness are layered into the design through the inclusion of ample greenery and a compact exercise space.
Read more about How Design Can Respond to Covid-19
Read more about Flex by ISPT




