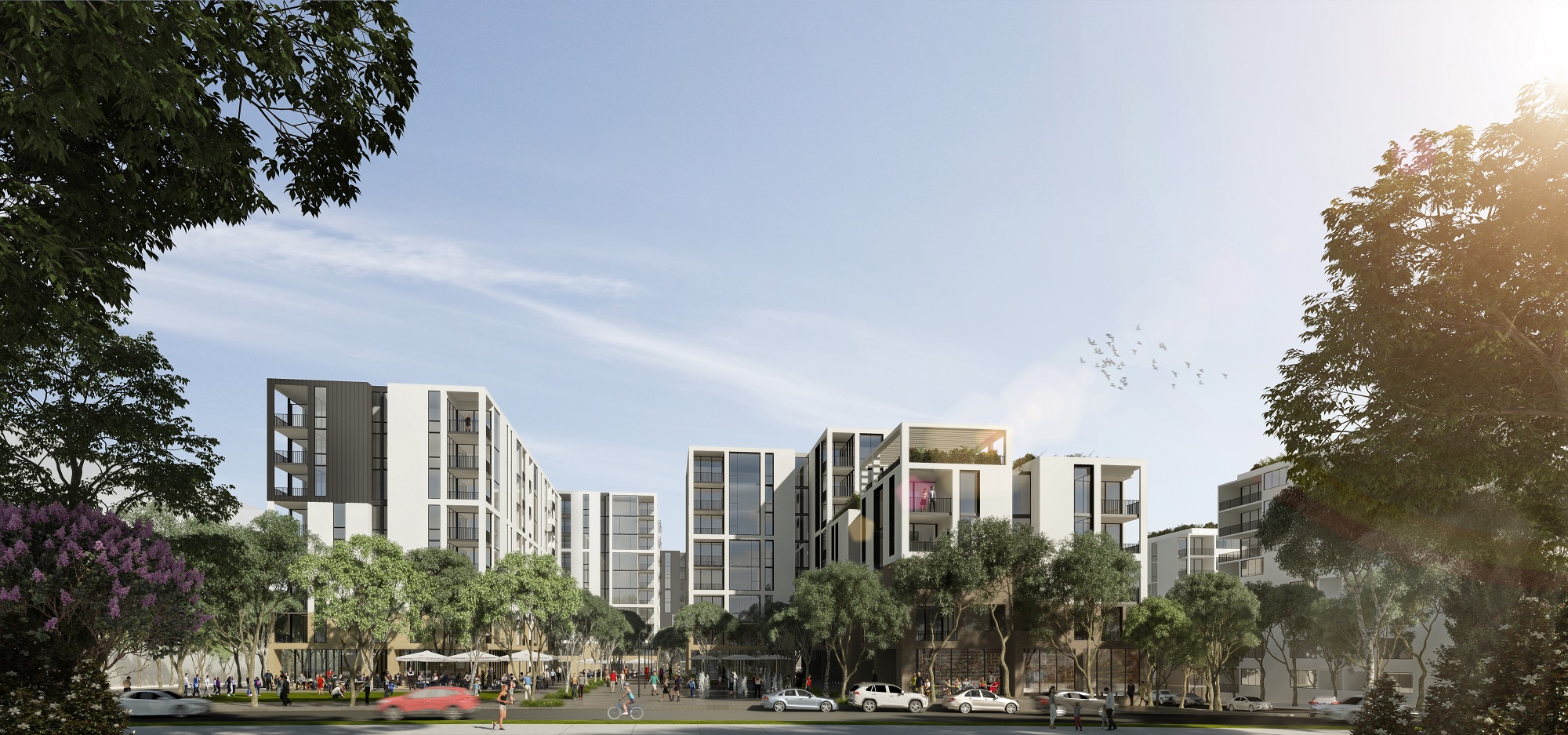WMK Architecture in conjunction with CTLA Design Group has won a competition by CDMA for the design of a new residential development in Sydney’s growth area, Rouse Hill.
Located at 34-42 Tallawong Road, the development will include 1, 2 & 3 bedroom apartments some with private roof terraces, as well as lush landscaped communal spaces and green areas. The site is immediately adjacent to the future Tallawong Town Centre and sits within close proximity to the Tallawong Rail Station part of the new Sydney Metro Northwest line that connects popular business centres Castle Hill, Macquarie Park, Chatswood and in the future Central Sydney through to the Southwest.
“The Rouse Hill precinct is undergoing enormous transformation, and with the adjacent residential development by CDMA under construction on Cudgegong Rd, we were looking to make a further contribution to the Tallawong Centre. The area attracts a diversity of people and cultures and this new development promises to deliver a comfortable & affordable lifestyle and an inspiring place for residents to call home.” says Simon Liang, CDMA DM.
WMK’s strategy for the project was a carefully considered built form and scale focused on streetscape articulation for variety and visual interest, enhanced views and vistas through the site and to considered built elements, while maintaining permeable pathways through the site from adjacent streets.
Rather than maintaining a rigid straight building alignment for through site links, the buildings are manipulated and stepped in plan, to form local views and vistas and better define public nodes within the development. These public nodes or squares provide opportunities for public interaction and communal open spaces. The stepped plan allows for enhanced views from residences between adjacent buildings to distant vistas increasing resident amenity. Private communal open space complements public domain and is defined by the interstitial spaces between buildings.
A palette of materials include brick, rendered walls, coloured metal roof and feature cladding, glazed and solid balustrades, glazed windows, metal screens and prefinished fibre cement sheet cladding, with their use defining base elements, special vista facades, public interface facades and upper level mansard roofs while retaining a coherence and consistency within the overall development.
Relaxed luxury defines the aesthetic of the interiors with an infusion of a neutral palette to allow a base for residences to layer their individual story.
The sites transformation to a medium density town acknowledges its historical rural and ecological past, and with the converging and overlapping of the green bands this (seemingly hierarchy-less) network gives an endless and rich connection of public spaces creating differentiation and surprise.
Landscaping creates a sense of place and identity through its native planting palettes and natural materiality that resonates with the surrounding Australian vernacular and that of the Cumberland Plains.
A strong connection to Tallawong station through its design language that will provide a feeling of familiarity and comfort while picking up the station’s recognised colour of green and continuing this subtly throughout the site.
At the heart of the site a public space that both excites the regulars during their day to day journeys and wows first time visitors in such a way that they will want to return.
WMK’s Design Director, John Andreas says
“The design is intergenerational and has a flexible framework that encourages all ages to enjoy access to multiple amenities, day and night. This includes a high quality recreational and wellness centre and multifunctional spaces for community engagement and activities. Above all it will be a destination and a place to stop, sit, relax and enjoy.”
DA is expected to be lodged in May.

