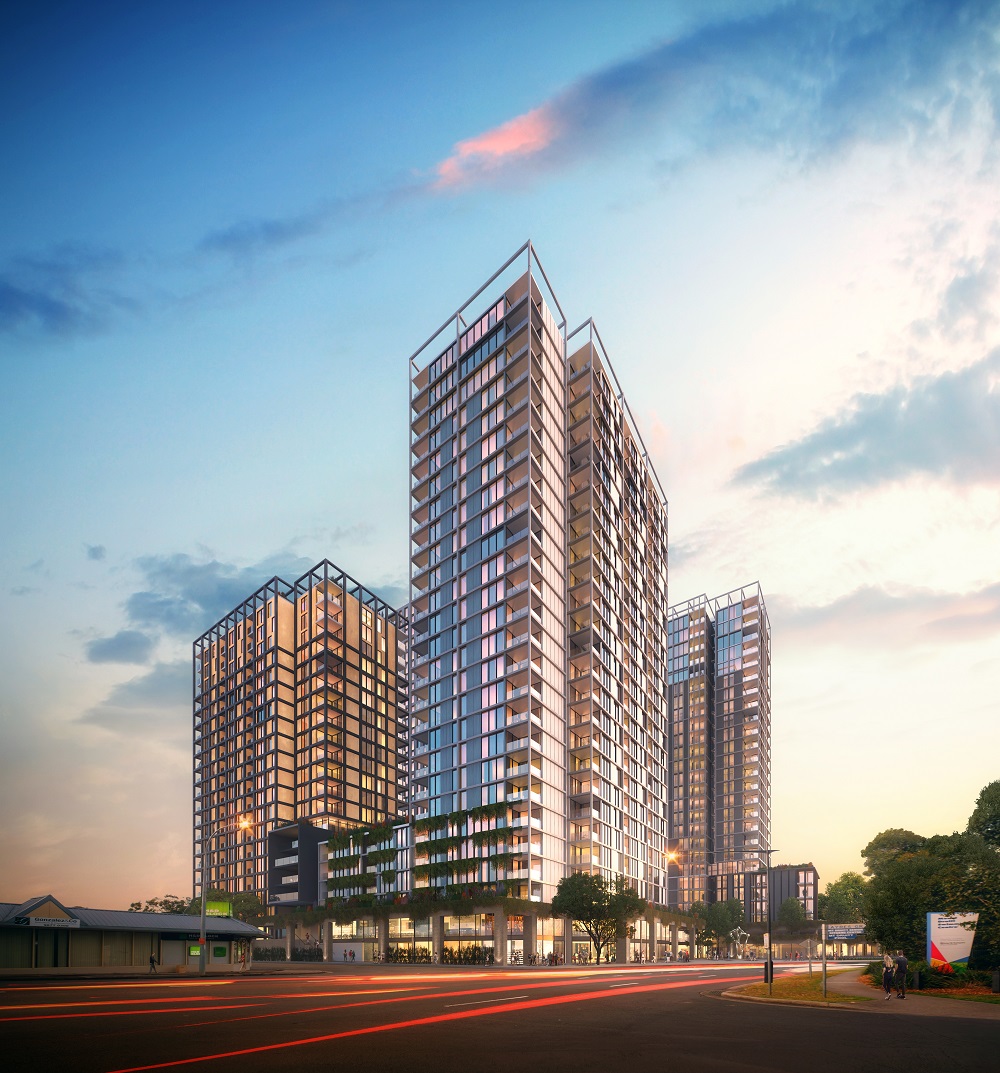WMK’s vision for the heart of Mt Druitt will create a dynamic and engaging living environment that will foster a sense of place and community.
With a new urban Town Square, through site retail link, lushly landscaped podium, north-facing child care centre and elegant tower living, WMK’s competition-winning scheme for GLP Developments and T1 Constructions at 4 Mount Druitt Street, forms a unique village of buildings that will set a new benchmark for residential development in the area.
Supporting an area rich in history with a diverse multicultural population, the design ethos creates an urban focus point and reinforces the urban edge along Mount St. The Town Square forms a sunny public place along Mount St, and the Eat Street through site link creates a village destination and links the public open spaces. Storytelling through the built form, landscape, and artwork – including integrated artwork in the public spaces – adds to the placemaking.
The development is designed as a village of buildings – a family with similarities but differences to provide an individual identity for each building. The facades comprise a variety of materials, textures, and finishes to provide a rich design articulation.
The elegant apartment buildings are planned to maximize amenity views with the upper storeys of the development able to enjoy panoramic views across greater Sydney and the Blue Mountains.
The internal layouts are highly efficient, maximising the opportunities for cross ventilation and sun ingress to each apartment. WMK’s design is eminently buildable, modular, and flexible. The apartment layout designs are modular and enable change from one bed, to two-bed, and to three-bed easily and without changing the structure. The unit finishes are all high quality, designed in superior neutral tones.
Each tower has a clear ‘front door’ entry point at the ground plane accessed directly from the street. Each floor of the tower is provided with glazed windows to each end of the corridor to create an open, airy entry experience and natural cross ventilation through the corridors.
The primary through site retail link from Mount Street to Mount Druitt Town Centre Reserve feeds directly off the Town Square and serves to strategically draw visitors through the site, promoting and activating the major and supporting retail tenancy’s whilst providing a strong community link in a safe and secure environment.

WMK’s design creates exceptional and varied open space offerings for residents and the community. In addition to the public and retail spaces available, the design incorporates podium open spaces including a gym and recreational facilities, semi-private rooftop spaces and private garden and balcony spaces. The first-class childcare facility facing the Swim Park and catching the sun with its own protected level 1 podium open space creates a great community facility.
“WMK is excited to be able to deliver this iconic development that will create a sense of place and community in the heart of Mt. Druitt. Residents and visitors will enjoy access to a diverse range of residential offerings, open spaces, and facilities as well as retail, restaurant, and café options. It will be a great place to live.” says Greg Barnett, WMK Principal


