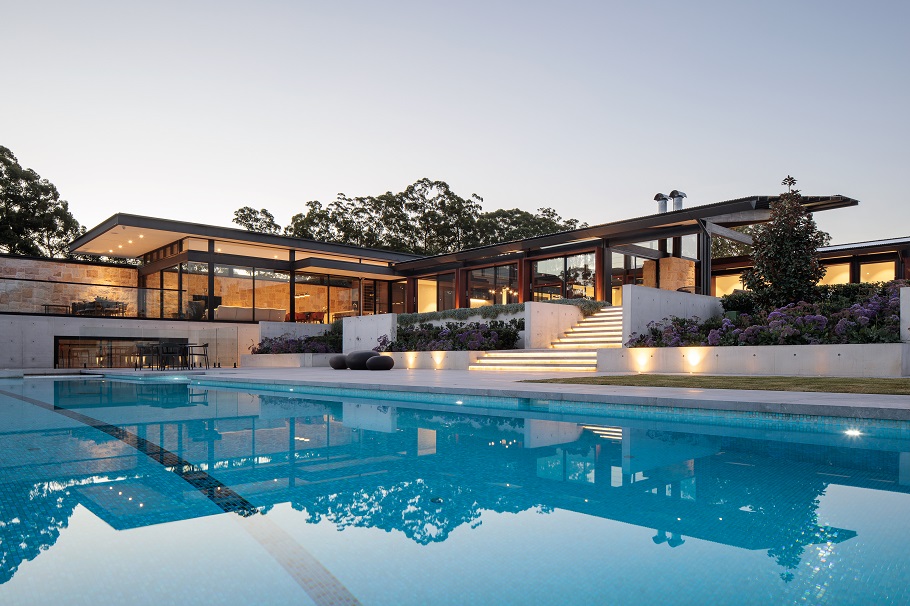Affectionately known as “The Pavilions”, WMK has delivered the Wilson residence, an understated yet refined contemporary luxury home situated in Sydney’s leafy Hills district.
More like a resort, the custom designed home is comprised of 4 commodious bedrooms each with ensuite, formal and informal living areas, cinema, gym, cellar and games room topped with a two lane twenty-five metre lap pool and nestled atop a three-quarter sized AFL sized lawn. For owners Adam and Debbie Wilson, the family home represents the quintessence of healthy living and a sense of being on holidays all the time.
Unique to the design, is a series of elegant timber framed pavilions connected via a sandstone spine and glazed walkway that open completely to private courtyards to maximise cross-flow ventilation. The beautiful and tactile sandstone feature provides a stunning backdrop to the informal living and kitchen spaces and a functional thermal element for its residents.
The distinctive layout of the architectural wings has enabled an open sightline across the main areas of the home to the outside to deliver space, openness and harmony and a deliberate ‘oneness’ with the property’s natural wonderland.
The volumous interior spaces are framed by full height glazed sliding walls, and the light weight floating canopy roof elements are juxtaposed with the grounded sandstone spine that connects both the indoor and outdoor interstitial spaces. Each of the pavilions, capped by corrugated iron roofs, step down the site to reduce to the impact on the surrounding landscape.
Incorporating a number of sustainable design measures, the living spaces face northward and eastward to maximise solar access during winter. In summer, the large overhanging roofs provide ample cover to the glazed surfaces. Grey water is recycled for the reticulation to the garden and photovoltaics to the roof of the utilities provide building power for the house.
An interior material palette comprising of polished concrete floors, natural stone, timber joinery and soft textiles lends the interior spaces with a level of earthy sophistication and reinforces the connection to the outdoors.

