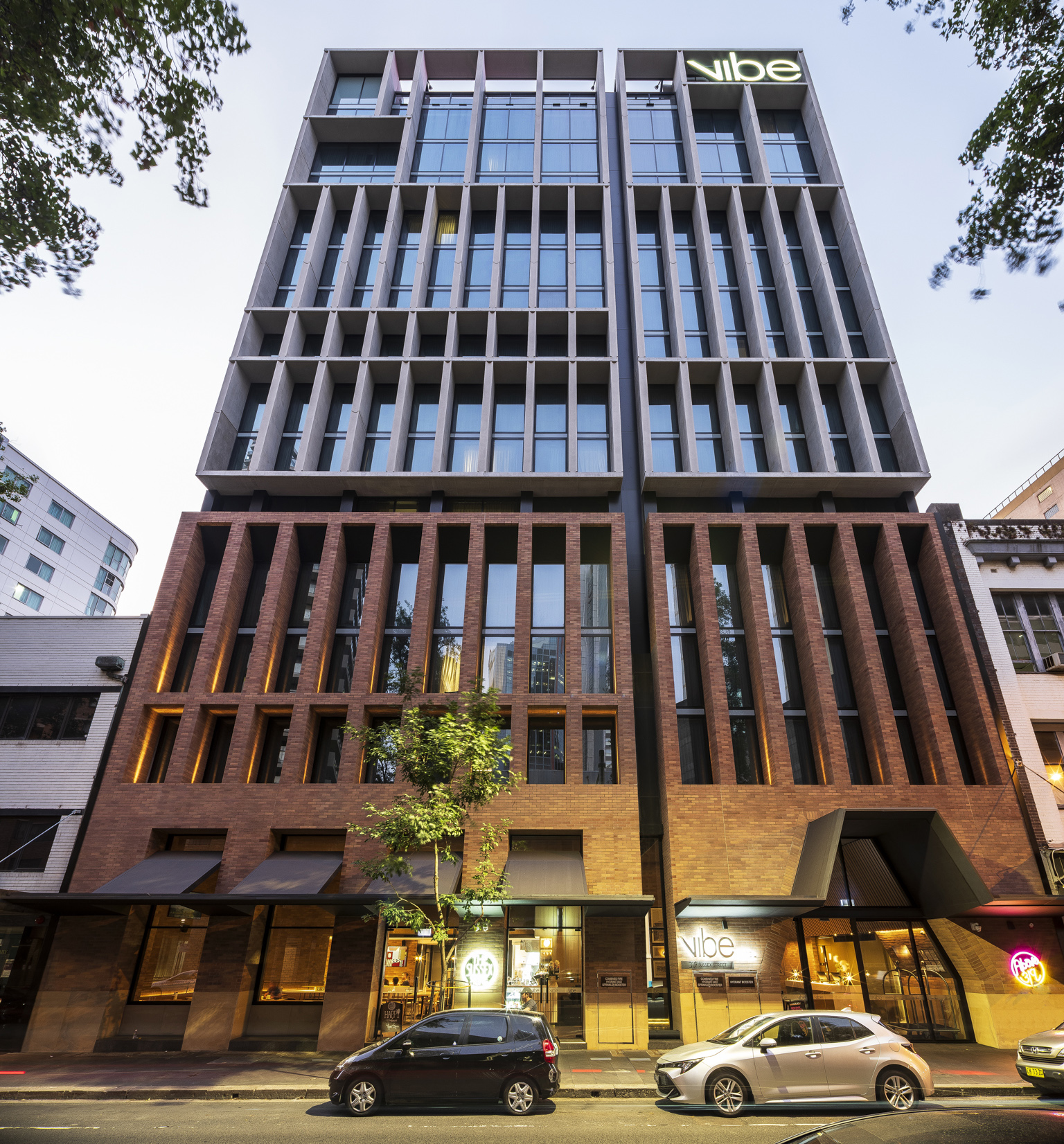WMK’s Vibe Hotel is a fresh face along Sydney’s heritage laden Sussex Street. Answering to the needs of a new generation of global travellers in the heart of one of Australia’s truly global cities, this is architecture that occupies a duality of purpose - comfortably straddling the local and international spheres without sacrificing character, or succumbing to homogenisation.
Before this building speaks to its international audience, it answers first to Sydney. Rooted deeply and respectfully in local context, this architecture acknowledges its historic neighbours through materiality and scale. The breadth of the site is deliberately equal to that of the heritage school house opposite, and a mirroring of form occurs between the old and the new. Roof lines of the school house are reflected in the negative imprint of the lobby ceiling, a recognisable connection of form when standing inside looking out. This acknowledgment also extends to the height of the podium, the line of which flows evenly along Sussex St, like a common thread that links each building regardless of age.
The client brief was broad, a designer’s dream if you will, with a simple set of requirements. The ground floor is to be for the public, a warm and hospitable space with great food and coffee open to everyone and connecting back to the city. The top floor was to make the most of the views across Darling Harbour, a sun kissed embrace of what makes Sydney, Sydney. A place to sip a glass of champagne and cool off in the sky pool, before heading off for a night in one of the most stylish cities in the world.
The rear of the site is bound by St James Lane, which sits a whole level lower than Sussex Street. In time this laneway will undergo its own redevelopment and revitalisation, and the Vibe Hotel was designed with a thoroughfare connection ready in place. Future new retail and hospitality will be easily accessed by guests, opening up new connections within the fabric of the city.
Designing a hotel is a bit like solving a giant Tetris puzzle. A specific number of room modules that are somewhat the same but also different, need to fit perfectly within the volume of the site. The similarity creates a spatial identity, and the difference provides for range and options for guests, both necessary for commercial success. The design solution lies in breaking the modules down into a series of components that fit together in different ways, allowing for multiple configurations. It’s building a system to solve a puzzle. In the case of the Vibe, this modular approach to the internal layout not only informed the rhythm of the facade, but also created an architectural cadence which flowed through to the documentation and build Process.
This rhythmic approach was also applied to the materiality flowing up the face of the facade. The lower levels appear to be carved out of a mass of brick, tactile and human in scale at pedestrian level, transitioning into large precast blocks as the facade rises up. The depth of recess to the lower brick, and the elegant scollop detail to the high precast elements plays with light and shadow for graphic definition throughout the day.
Inside, the 145 guest rooms afford visitors exceptional comfort with just the right amount of international glamour. A layering of textures and materials create spaces that are warm and inviting. Elegant features such as the transparent mesh wardrobes, reveal their perfect compartments when backlit. The bathrooms, all luxurious no matter the room, find a place to offer an unexpected design gesture - a unique curved shower recess becomes a signature element throughout the hotel. It’s finding these moments to combine soft expressions with bold lines and confident material selections that give the Vibe Darling Harbour its international flavour. As a traveler there is a beautiful satisfaction of having everything in its right place, and these rooms provide you with everything you need and nothing you don’t.
After being open for four months, the hotel was sold for a staggering $108million in February 2020. The high amount of international interest in the property, and the final sale price, were symptomatic of the tight supply in the hotel sector across Australia. It also shows how considered design which is connected to, and responds to, the fabric of the city can achieve impressive results.
The story of the Vibe Hotel Darling Harbour began in a pre-covid world. As we navigate the ever evolving landscape of this global pandemic, the possibility of returning to ‘normal’ seemingly so very far away, our tourism industry through necessity will pivot from international to local. As more of us will look domestically for our escapes, discovering what’s in our own backyard will be vital for both economic recovery and our mental and physical rejuvenation. Sometime the best travel experiences are right next door.

