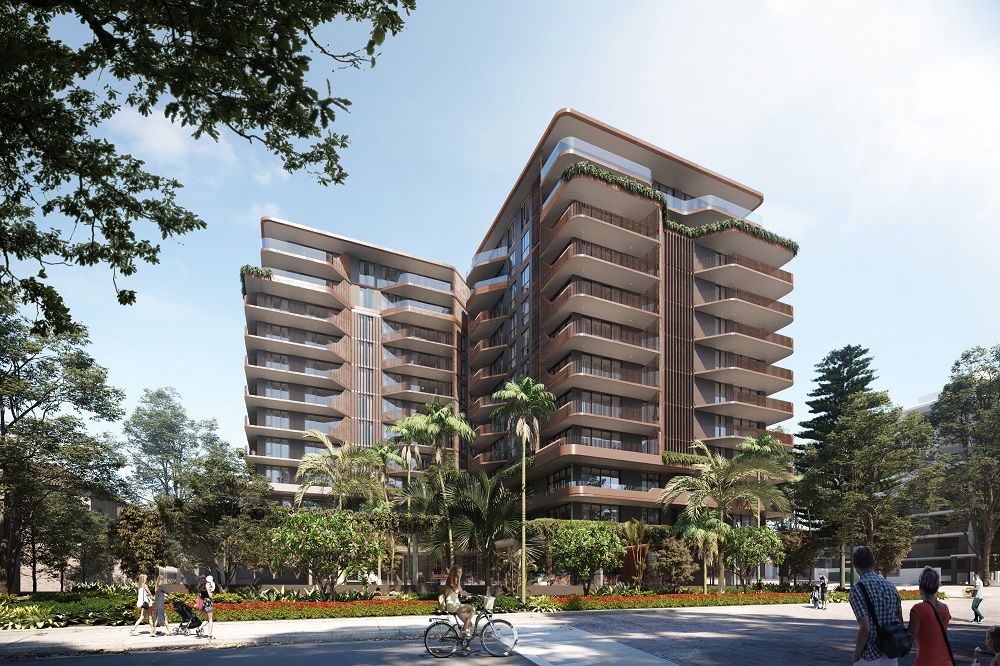A new $90m, inspirational vertical 'Kokoda Residences' retirement village designed by WMK, is set to emerge in Sydney’s leafy suburb of Waitara following the DA approval for Vasey Communities.
Manifesting Vasey's drivers of a quality lifestyle experience and respectful community care, Kokoda sets a new benchmark in vertical retirement living.
Featuring 117 Independent Living units built over 12 storeys, the design focuses on creating an uplifting and sustainable-living community, with a clearly articulated organisation of internal and external spaces and amenities.
The building orientation maximises sunlight to the community courtyard terrace and utilises an efficient floorplan and structural layout to accommodate the needs of the senior living residents. Flexible community uses are incorporated through facilities such as lush landscaping, lounge areas, a resident bar and café, gymnasium, cinema, hair dressing salon and bookable work rooms for group and individual activities.
Renowned for its ability to create warm, humanising and textured lifestyle environments, WMK’s design principles incorporated a high quality, articulated facade with soft curved edges and larger sized balconies to deliver striking visual appeal. Use of two shades of bronze colour provide depth and interest to the façade, as the tonality of the colours shifts with the changing daylight hours.
The apartment interiors, also designed by WMK, have ergonomics in mind to suit a new stage of life for the ageing residents and offer an inviting and calming environment encompassed with neutral palettes and simple forms.
The project will be constructed by Richard Crookes Constructions, with epm as Project Managers, and is due for completion in October 2021.

