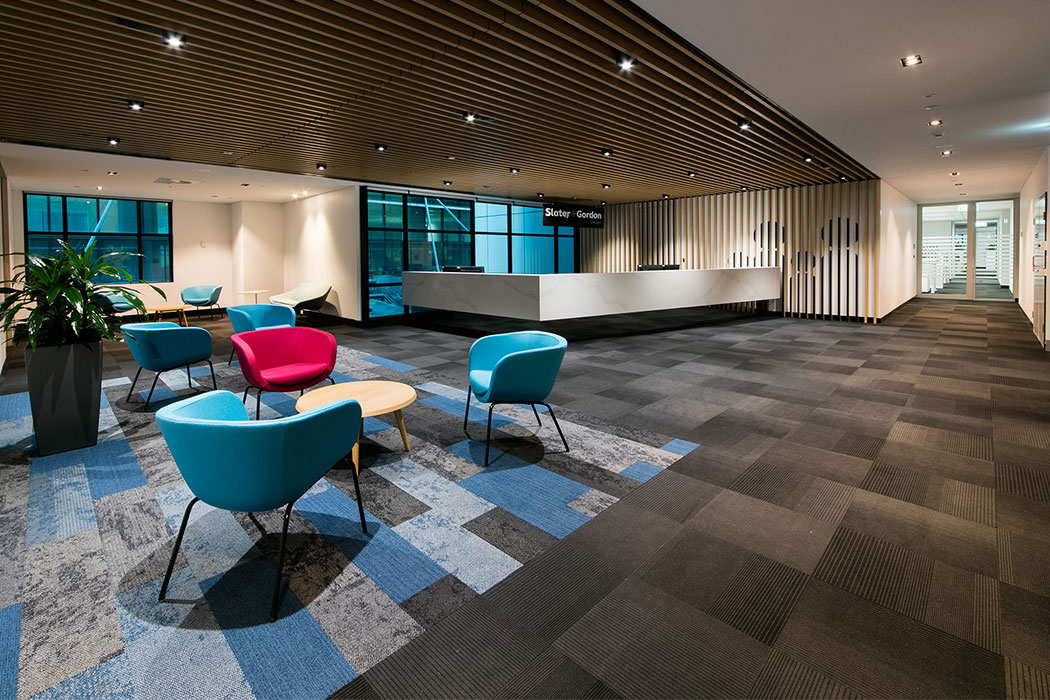WMK has delivered a sleek and detailed design for Slater+Gordon’s latest flagship office on Ann Street in Brisbane.
Slater+Gordon now enjoy a new, expansive 3,500m2 workspace, spanning three levels – right in the heart of Brisbane.
The new workspace is a versatile environment that embraces an agile working environment. With a variety of spaces on offer for meetings and collaborative work, quiet spaces for private desk work, a large boardroom, a secure reception, and a vibrant kitchen breakout area for staff, WMK has created a flexible and functional environment.
This new workspace is one of several offices WMK completed for Slater+Gordon around Australia.
WMK has created a successful design standard, resulting in highly workable interiors for this successful law firm.



