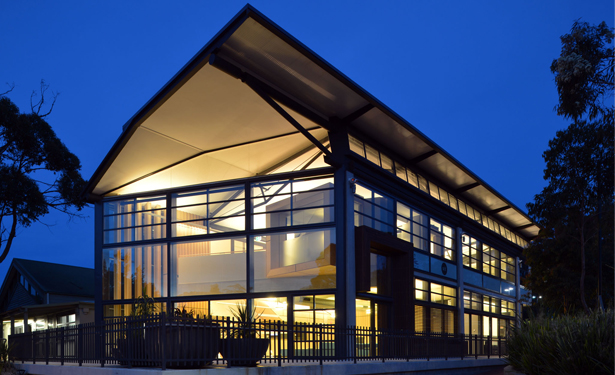WMK recently celebrated the completion of the Northern Beaches Christian School Administration Building project in Terrey Hills. The Admin building was stage one of the larger scale project nicknamed 'Project Barcelona' and includes the school’s new main reception, collaboration/meeting rooms and office spaces.
The reception sits in a striking double height glazed void, boasting polished concrete floors, exposed concrete structure and natural plywood joinery. Acoustic feature panels sit nestled amongst the large exposed steel roof trusses.
The building was designed with environmentally sustainable principals in mind and incorporates roof mounted photovoltaic cells for generation of power, rainwater harvesting for landscaping irrigation and flushing of toilets, and large glazed louvres to the facade that automatically open and close according to weather conditions to naturally ventilate the building.
Meanwhile, stage two of Project Barcelona has now commenced on site with some impressive demolition works (see aerial photos below). This second stage will include a new Senior Learning Centre and Science building, Student Administration Building, Café and Market Place food offerings, performance areas and flexible indoor/outdoor spaces under a large canopy roof structure.
Project Barcelona will completely transform the school campus, facilitating a twenty first century learning environment through sustainability, connection and innovation.




Stage Two demolition begins...




