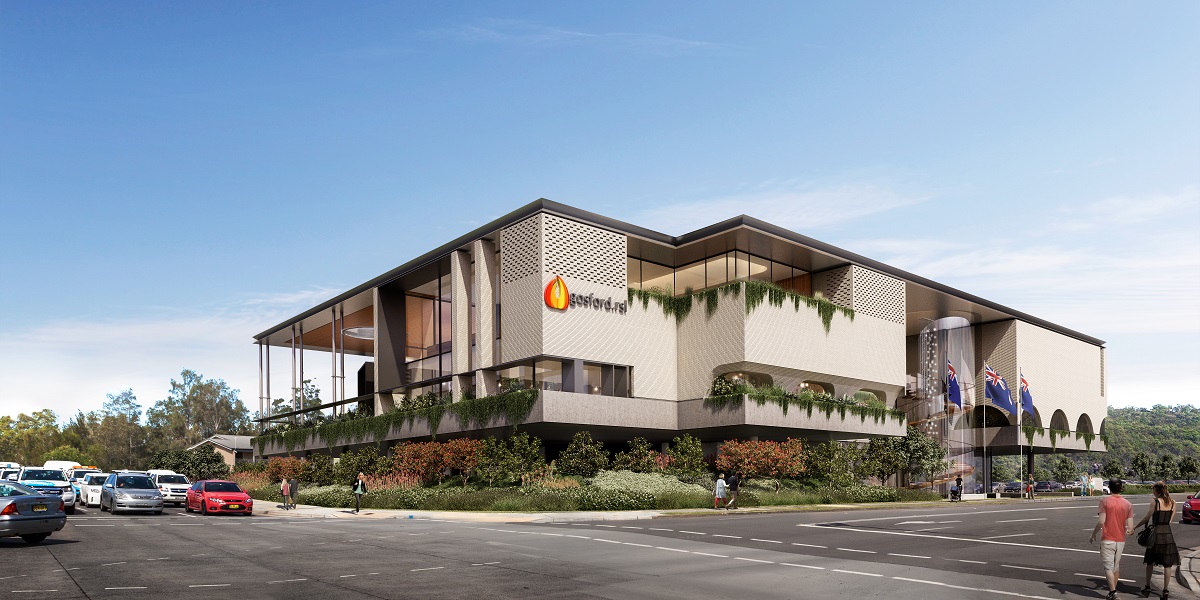WMK has achieved DA approval for the $32m redevelopment of the Gosford RSL, a landmark building which is set to stand figuratively as the gateway to Gosford and the thriving Central Coast.
John Andreas, Director, WMK Architecture says “our response to the brief was to develop a new club building that is both an elegant response suitable for its gateway address and an enduring addition to Gosford’s urban fabric”.
“The new club will be built on the front carpark located adjacent to the Central Coast Highway and once completed & operational, the original club will be demolished. This will increase the developable land area to the south of the club thereby allowing for future stages as the club requires.” says John.
Spread over 3 levels, the ground floor of the club will feature a distinctive port cochere entry, RSL museum, and reception servicing both the RSL and the adjoining motel. The 1st floor will comprise a cafe, multiple dining options both indoor & outdoor, lounge, bar, kids play area, and teenage retreat. The 2nd floor will be home to a sports bar, sophisticated conference and event spaces plus a veranda bar and restaurant. An additional 154 additional car parking spaces will be added on site to accommodate the expected increase in patron numbers. The Gosford RSL building will be a robust composition of masonry and glass that opens out to both the north and Narara Creek to the east and will be surrounded by lush landscaping that is befitting of its location.
The central coast is amassed with gorgeous beaches & magnificent national parks, and the design draws reference from local surroundings relying on natural formations and local materials to deliver a design response true to the area. An interiors palette combining warm coastal colours, textures, and undertones will be used to create a sophisticated yet casual & relaxed atmosphere.
Construction is expected to commence in 2020 with completion due 2022.
To view the masterplan visit grsl.com.au

