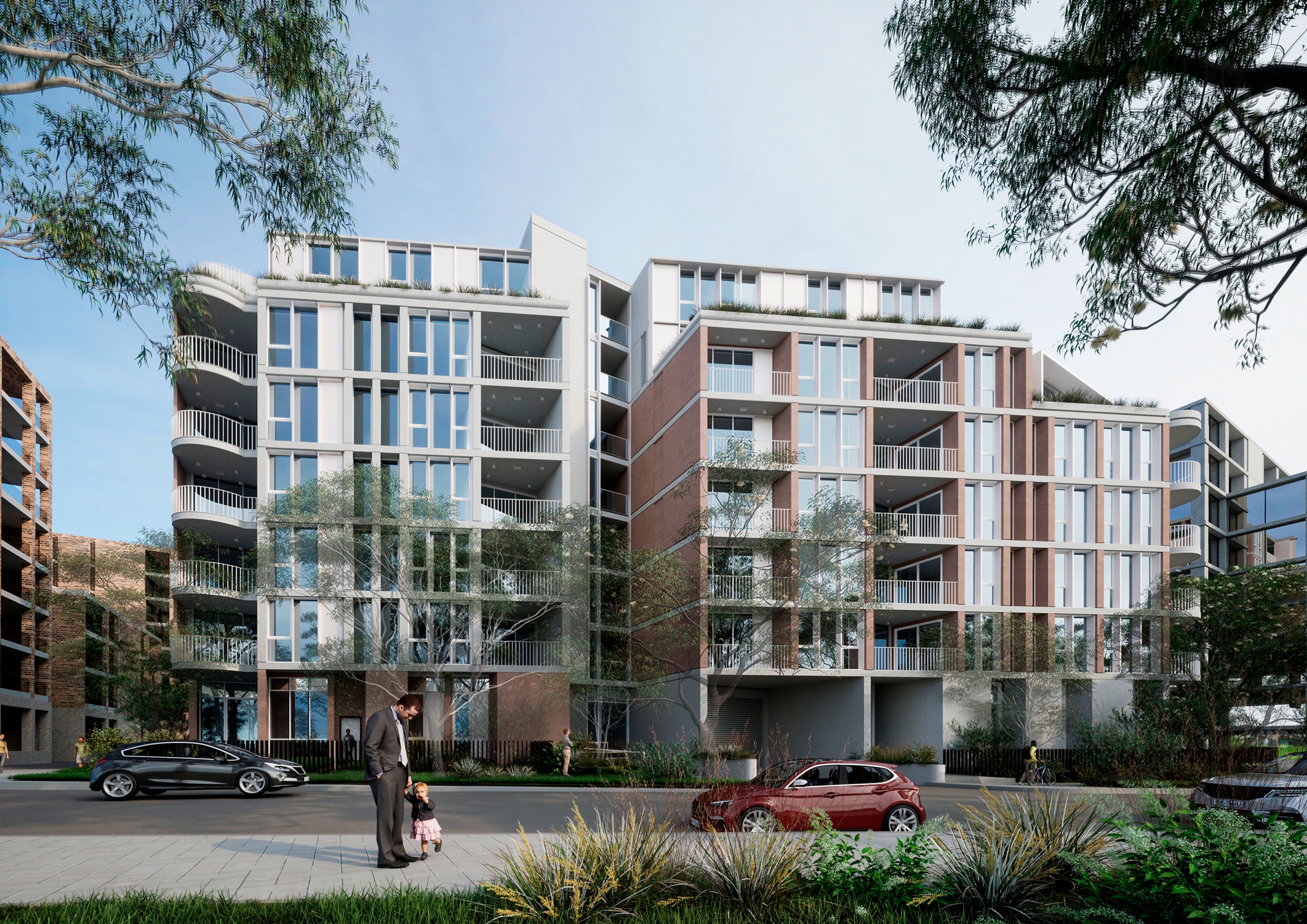Corio Developments have received development consent for 12-20 Rosebery Avenue, Rosebery.
WMK's competition winning design of this mixed-use residential development features 145 build-to-rent apartments, alongside retail spaces, all while setting a new standard for urban living with a strong focus on sustainability, functionality, and community.
The design respects the unique rhombus-shaped site, with stepped buildings that blend seamlessly into the neighborhood. These setbacks not only enhance the look and feel of the development but also allow for public pocket parks and through-site links, creating a vibrant, interconnected community. A community pavilion at the heart of the site serves as a central hub for social interaction and events, fostering a sense of belonging among residents.
Sustainability is at the core of our approach, with natural light maximised through smart orientation and the use of glazing. Minimising western-facing windows reduces heat gain and energy consumption, while slender vertical elements provide shade and visual interest. High-quality, durable materials ensure longevity and reduced maintenance, while drought-resistant native plants promote biodiversity and create a calming, green environment.
Each building has its own distinct character, yet the overall design is cohesive, offering both aesthetic appeal and efficiency. This thoughtful blend of individuality and unity ensures that the development not only enhances the Rosebery area but also fosters a connected, thriving community.
With its proximity to the CBD and premium amenities, Rosebery is a highly desirable location, and we’re proud to be part of its growth with this forward-thinking project.

