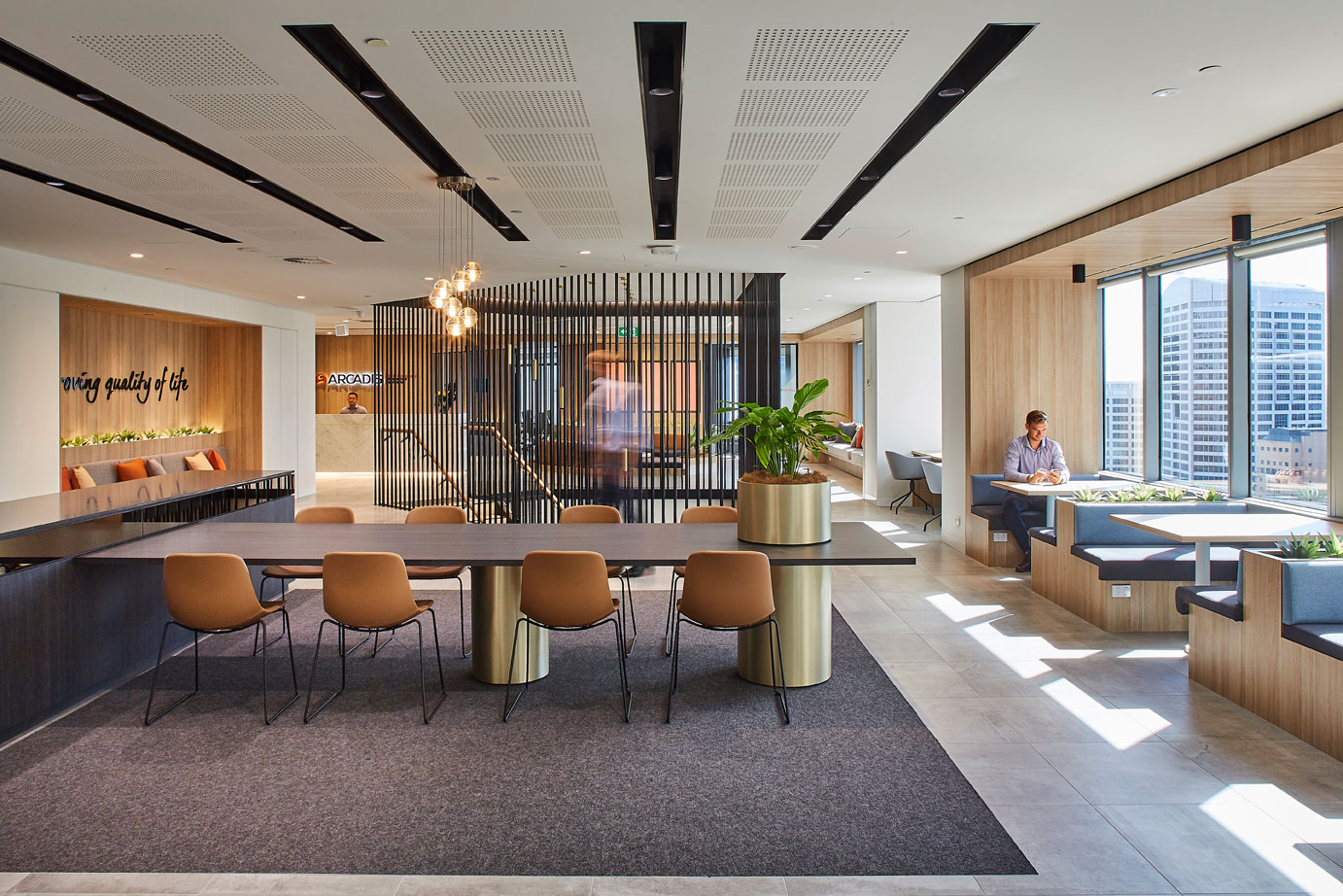Following the successful design and completion of Arcadis Brisbane, WMK delivers Arcadis their new headquarters in Sydney at 580 George Street.
Spanning 4,200sqm across three and a half levels (3 work floors, 1 client floor (level 16), and a new intertenancy stair connecting all four floors), Arcadis wasn't just looking for the ability to house 465 staff, they wanted to live their brand as progressive leaders and trusted partners to their clients. Therefore, to create that same level of confidence and transparency internally, they elected to focus on agile working to support a more collaborative, flexible and integrated work environment to accommodate a variety of work settings and higher densities, and encourage staff movement and cross pollenisation.
As a result, the workplace no longer has any assigned workstations. The desk sharing ratio is 1.3 people to 1 desk (with staff numbers continuing to grow, and a target ratio of 1.45 people to 1 desk). The typical floors incorporate a variety of formal meeting and informal collaboration spaces, with large multi-functional breakout spaces and sufficient lockers on every level to support flexible working and staff collaboration. The client floor was designed to enhance the collaborative consultant and client team experience, hosting a suite of formal meeting rooms (incl. a boardroom), a client café, reconfigurable training rooms to support up to 35pax, and a flexible furniture layout to enable larger ‘town hall’ functions and events (of approx. 140pax).
The design language, framed portals and contrasting agile zones, was derived to address the complex floor plate. Collaborative meeting spaces are housed within portals that fold off the core, allowing for amenities to be located within close proximity to work zones. The spatial planning heightens the idea of integration and transparency through centrally locating the breakout, kitchen and agile spaces. The additional intertenancy stair feature further promotes movement across all floors, creating more “bump” space by increasing opportunities for impromptu conversations and discoveries.
The design has truly transformed the environment into a series of dynamic, energetic, yet elegant and inviting spaces within a space, forming diverse work settings and amenities that help facilitate the integration and partnership between clients and staff.

