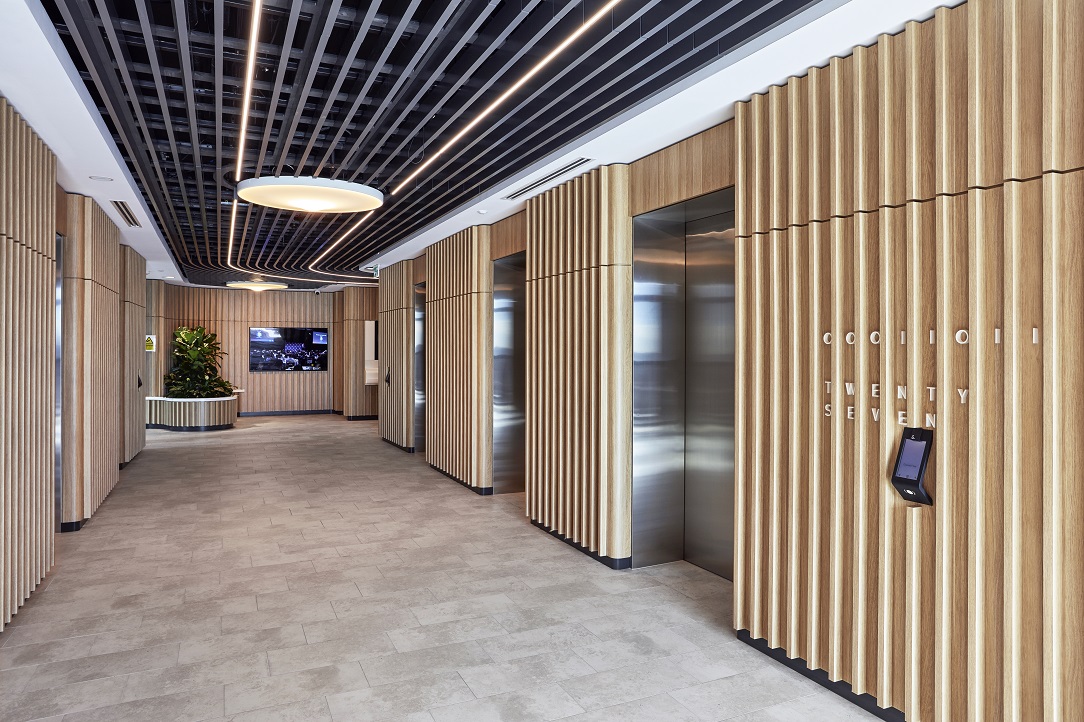Inspiring a new wave of technology pros, WMK has unveiled the interiors for Australian Computer Society's (ACS) new Sydney workplace.
ACS was looking to reinvigorate its industry presence with a sophisticated layout and welcoming vibe, and a particular focus on workplace collaboration and staff connection. What began with a largely undefined brief, WMK worked with the ACS team to finalise their requirements and create a space that includes 4 key defining zones.
"First Impressions" incorporates the lobby and reception zones. On first entry to level 27, visitors are greeted with cutting edge technology, and as they transition through to the front of house and members area, are provided with a memorable and engaging sensory experience.
"The Hub" combines the communal and kitchen breakout zones and overlooks the expansive Barangaroo precinct. Key to their design is the versatile and mutli-functional layout to suit the varied and ever-changing needs of the ACS community. The interactive zones are equipped to encourage playfulness, creativity and innovation.
The new office has lifted the ACS profile and provided greater ease of connectivity for its members.

